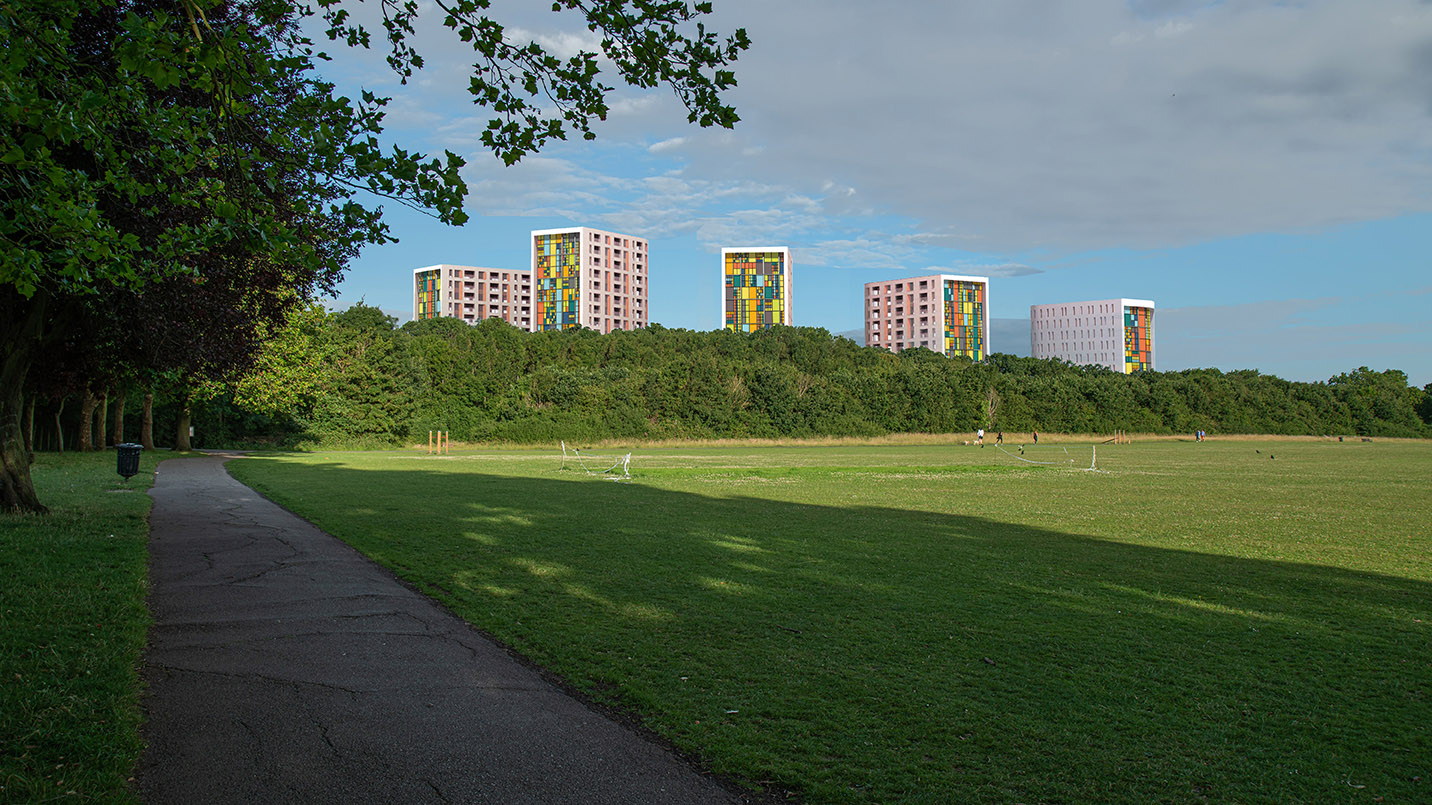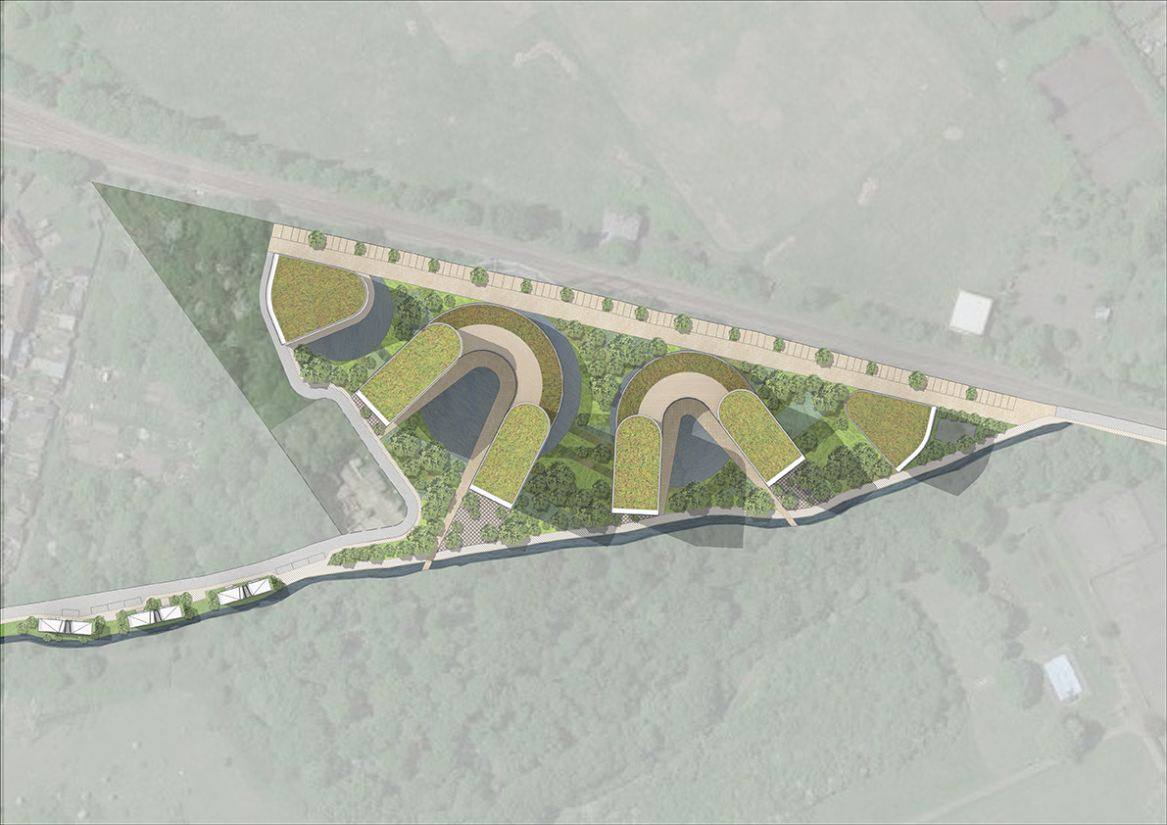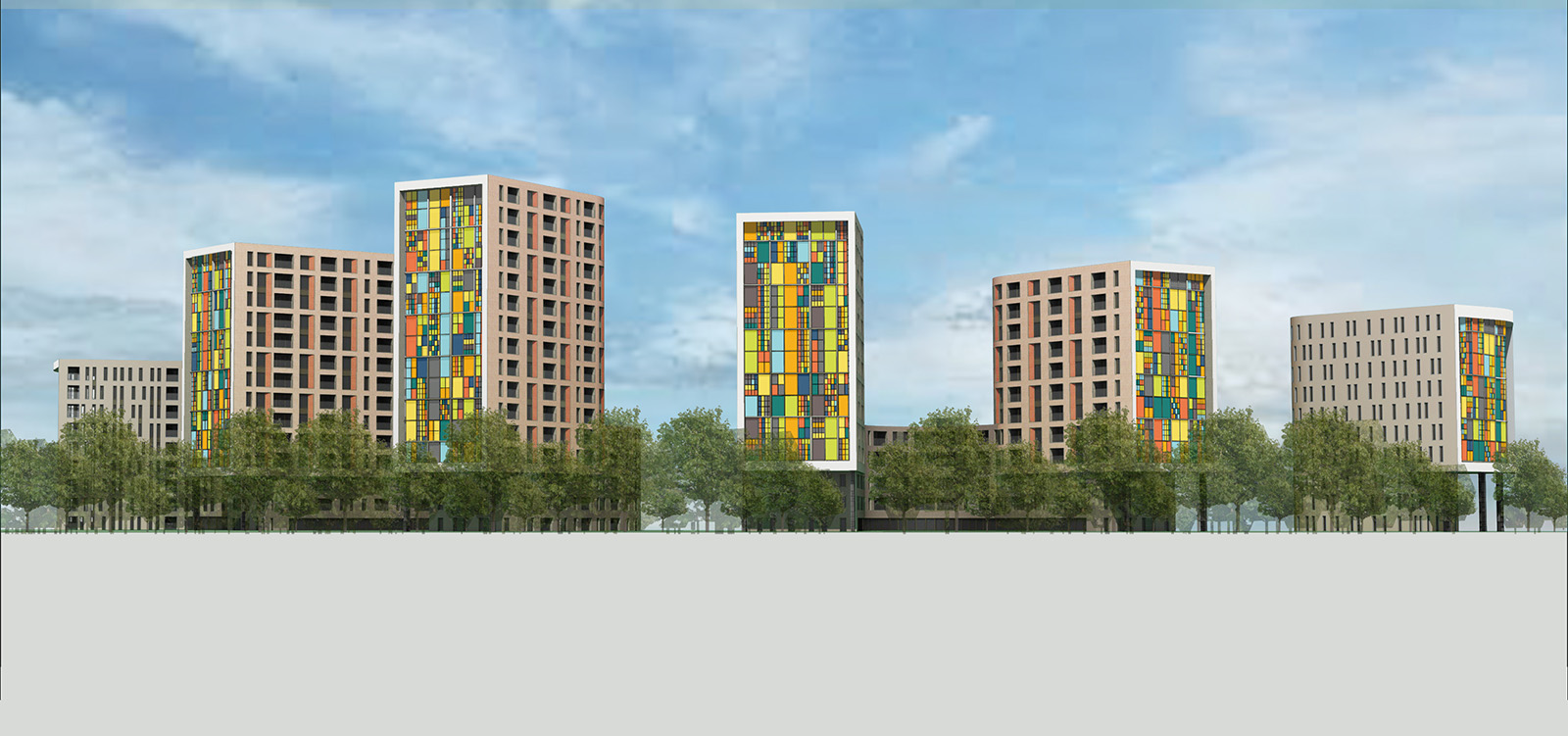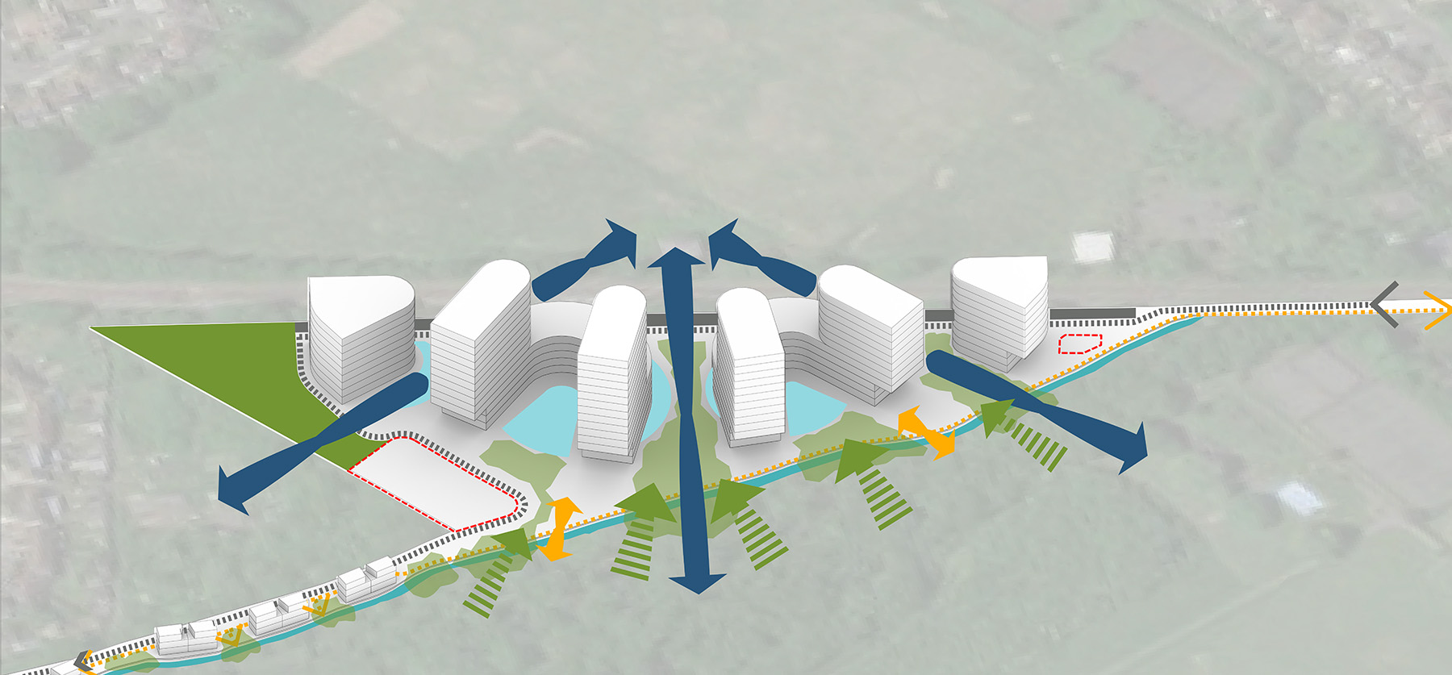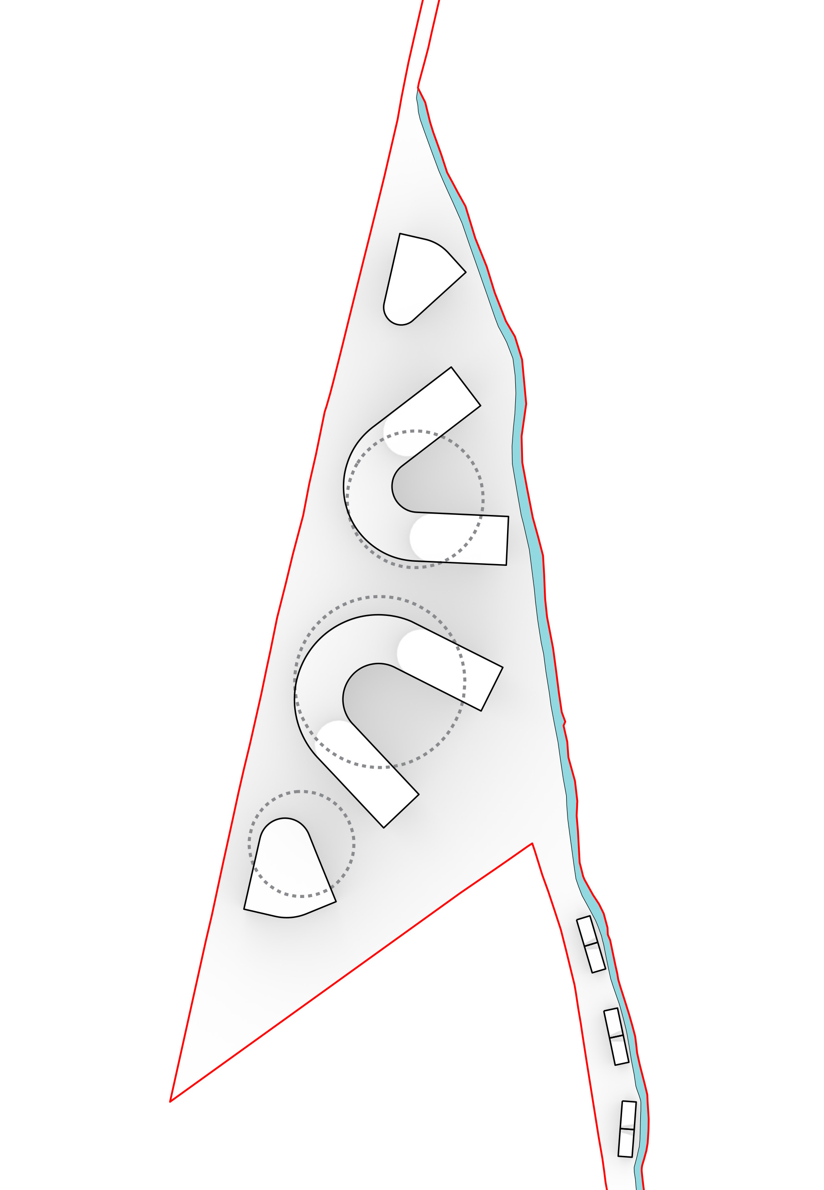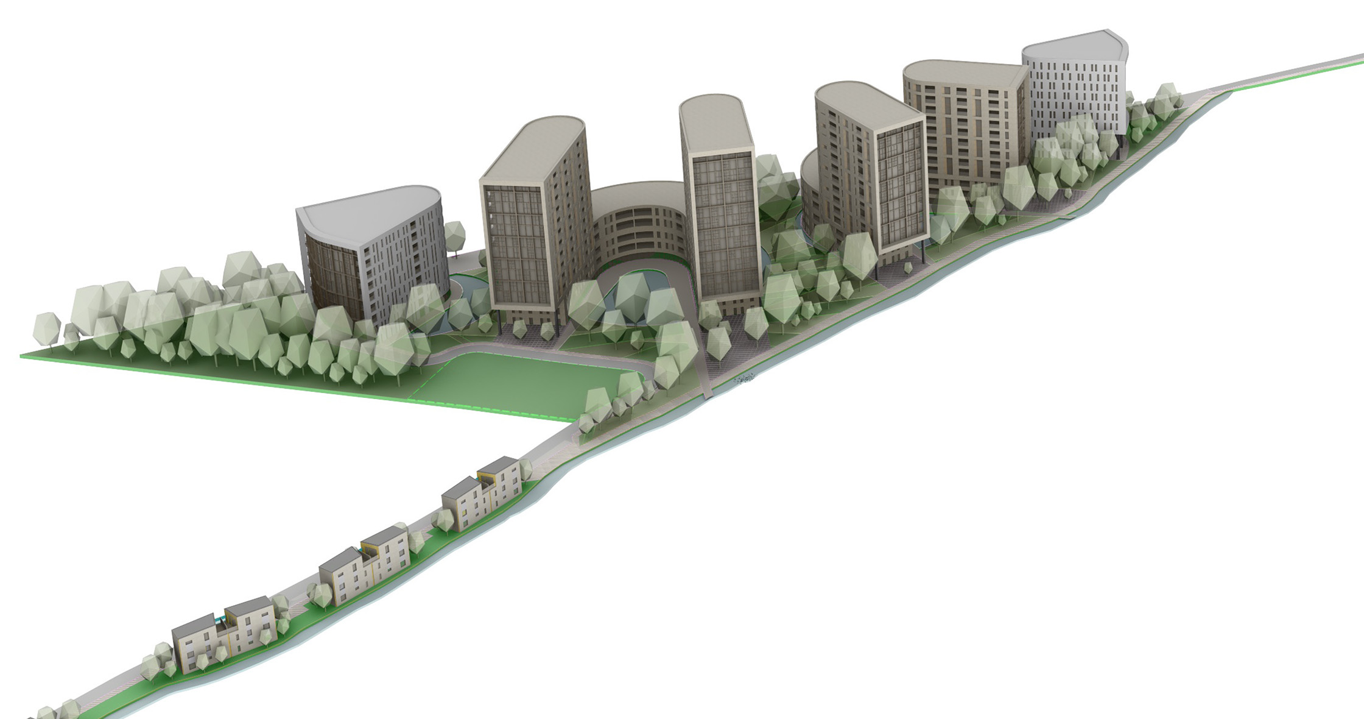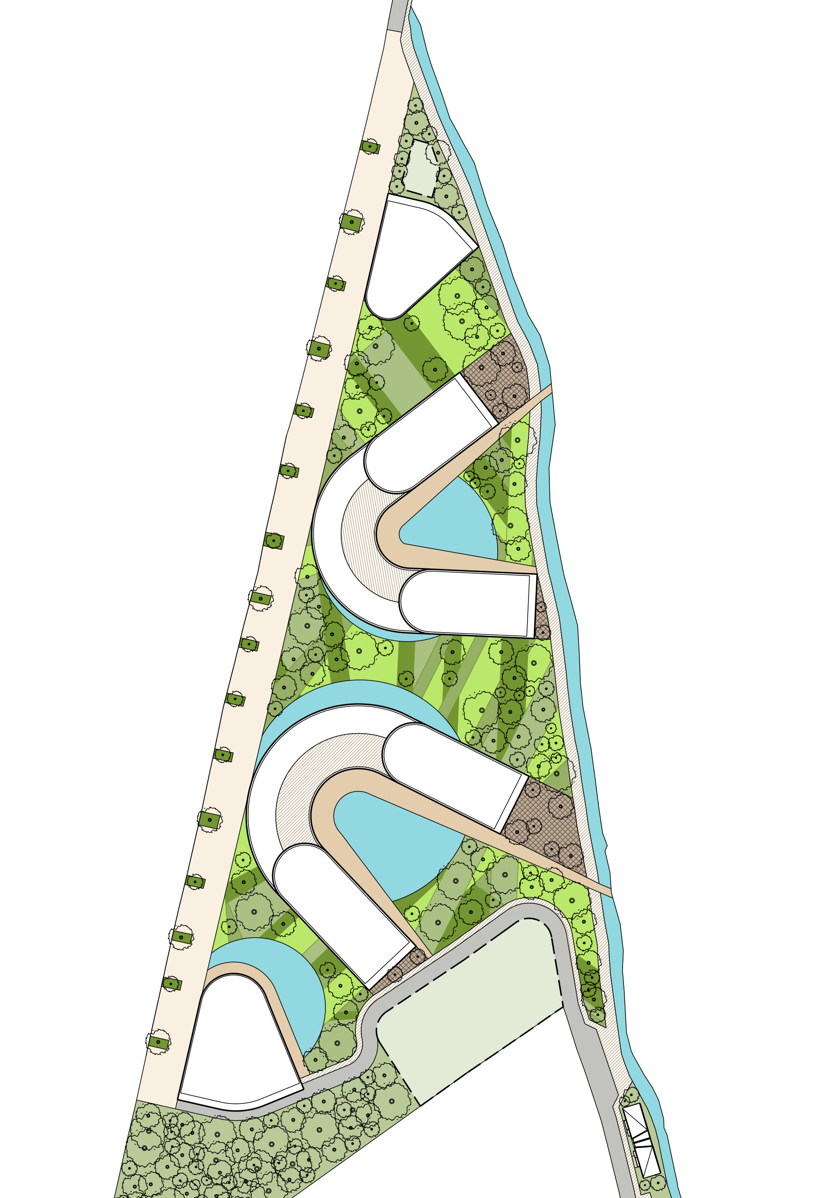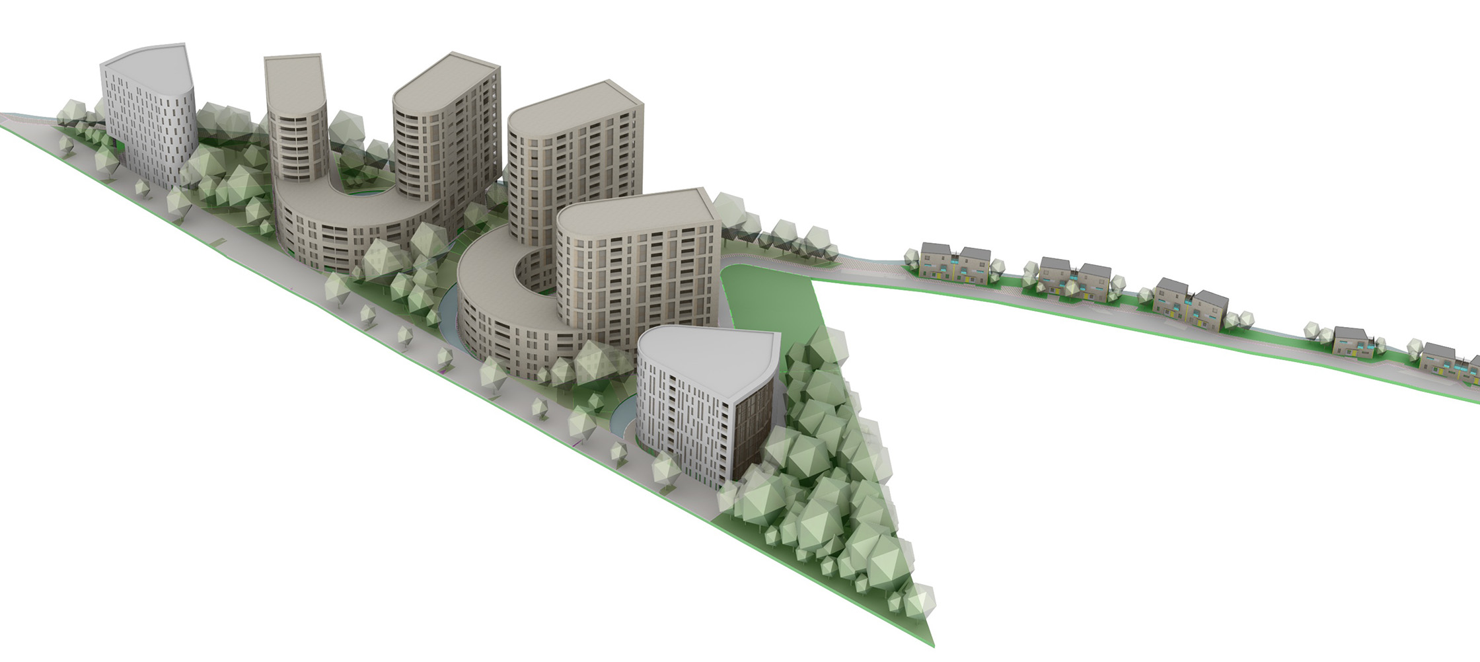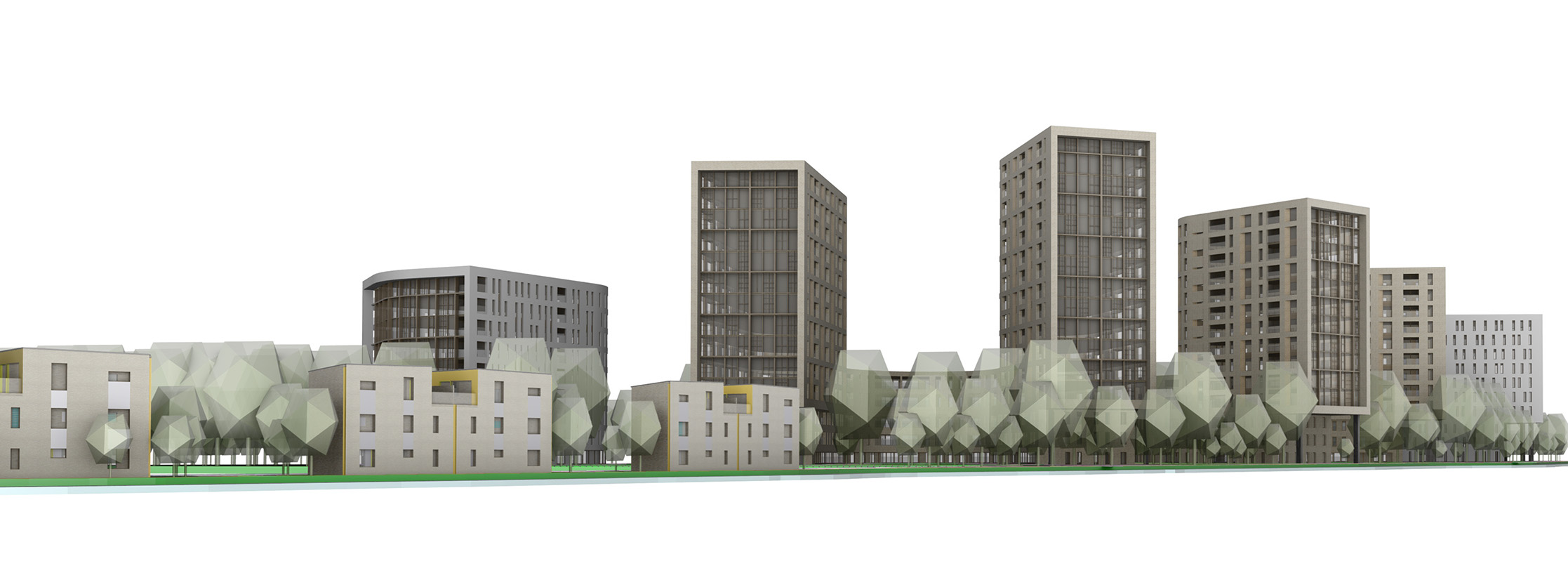This 600 home development proposes a mix of tenures and intergenerational living types that provides a mixed community that can ensure real social sustainability for the future. The scheme is comprised of three principal building masses, which closely mirror the location and footprints of the existing gasholders. Though subservient in terms of height, volume and footprint to the gasholders, these new volumes seek to recreate a sense of the historic massing, using stepped heights, curved footprints and generous spacing between buildings to evoke the gasholder volumes while opening up the site to the east to bring the wooded, green and open spaces into the heart of the development. A fourth, smaller volume at the northern end of the site, also generously spaced at ground, blends into the woodland from long views and merges with the larger massing when viewed from the north and south along the railway corridor.
South London Housing Development
This 600 home development on an existing gasholder site provides a lasting imprint of the industrial significance of this site through the creation of a landmark scheme that matches the impact on the skyline created by the original gasholders and has a bold architectural solution for a thriving multi-generational community.

