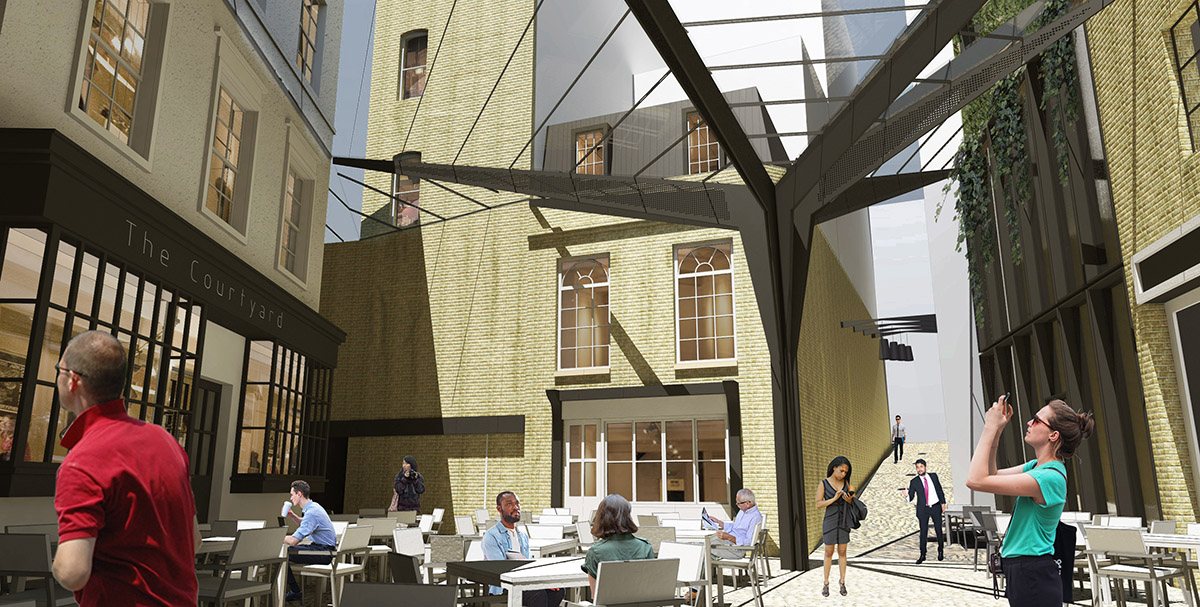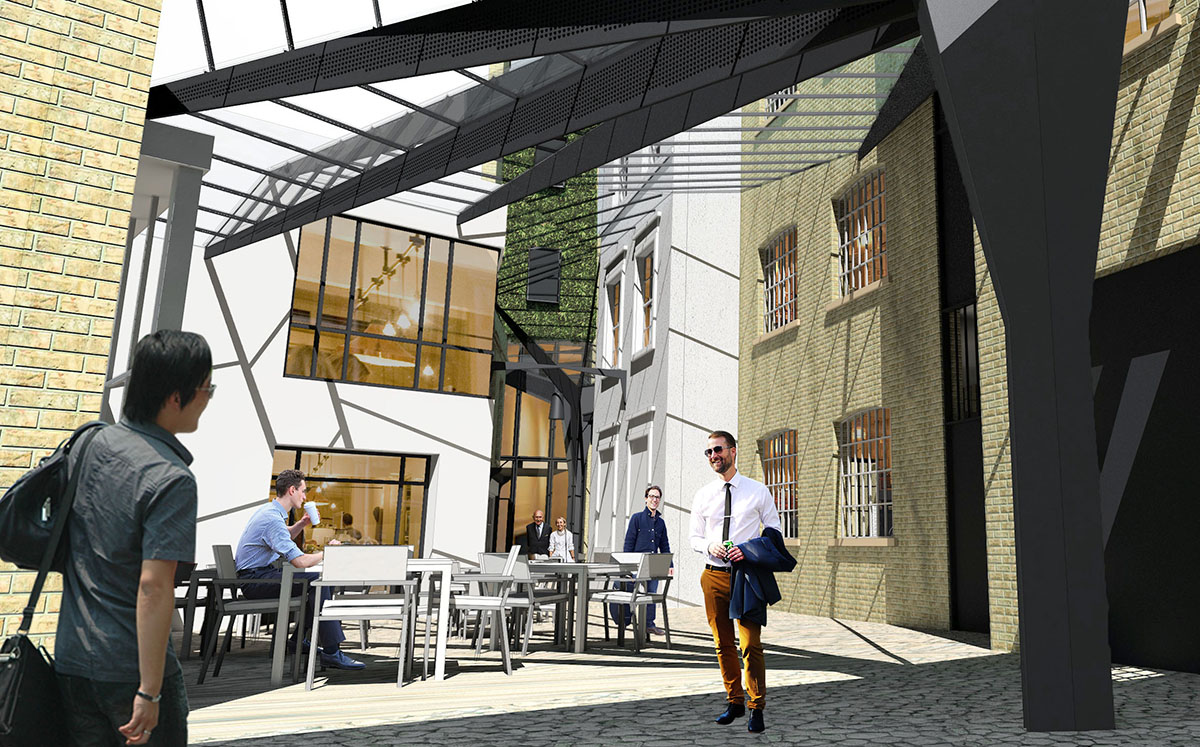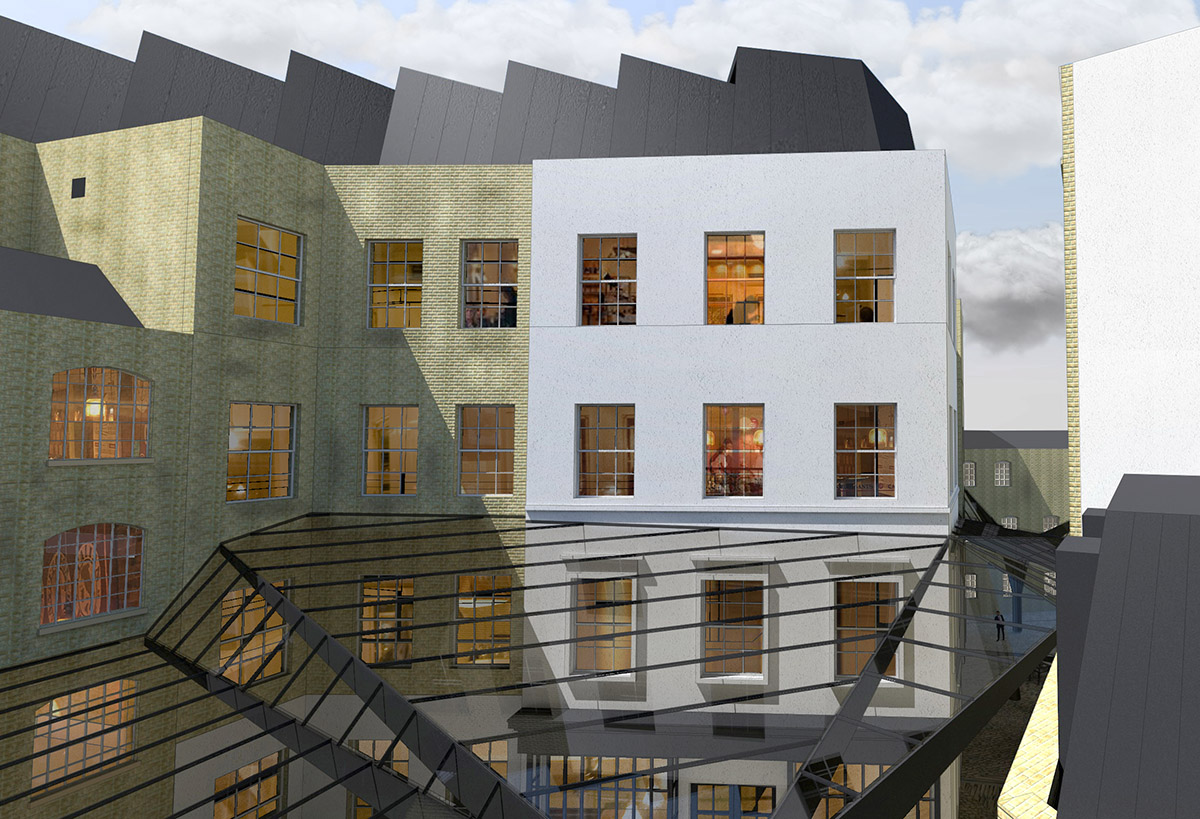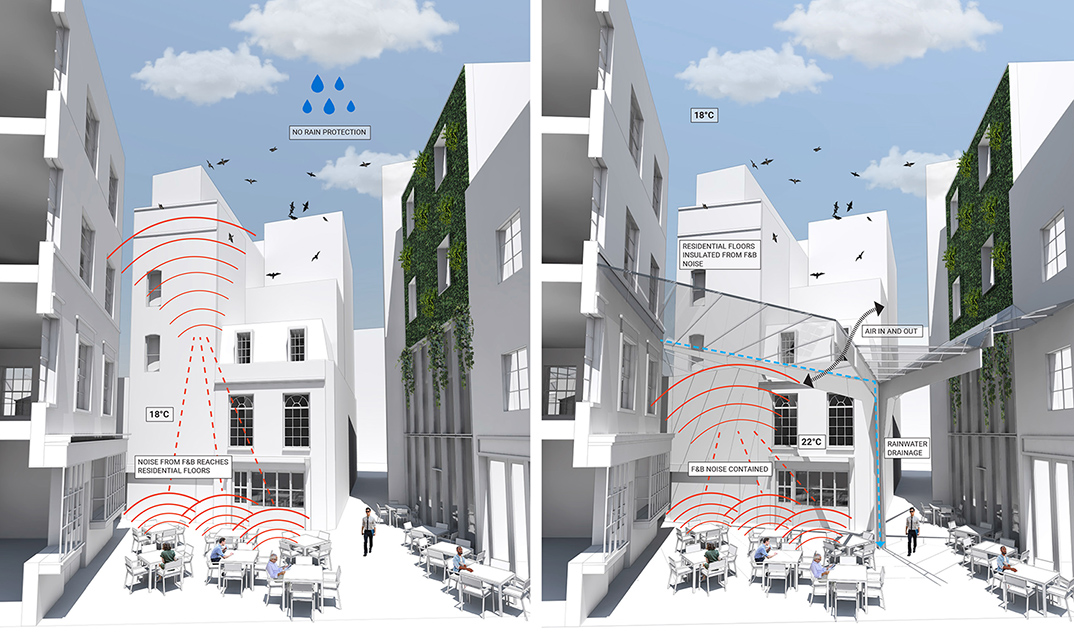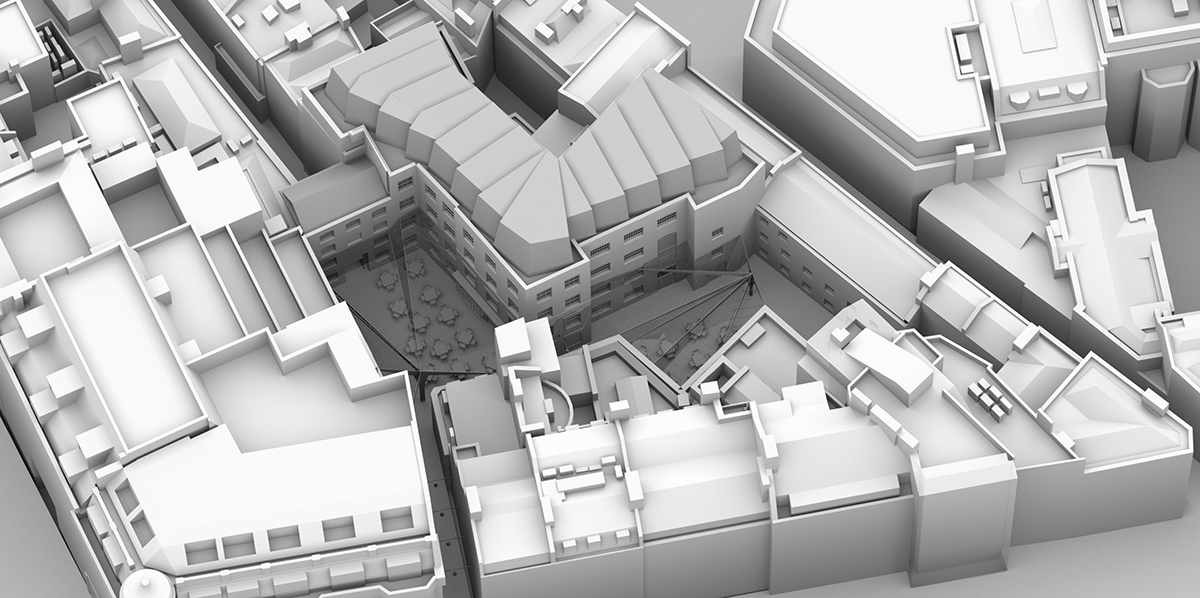Increasing the value of this existing heritage asset by creating new rentable areas through the introduction of a contemporary canopy structure, an F&B refurbishment/residential extension and light-touch public realm enhancements.
The site consists of a group of buildings within a district urban block made up of a collection of terraced period properties of varying periods, and to the rear of these properties is a unique connected series of pedestrianised lanes. Some of the buildings within the Estate are listed.
Our proposal for this unique conservation estate embraces the sense of discovery of a hidden gem that already exists within the site. We propose to retain and enhance the long vistas that draw visitors in and increase revenue through the following redevelopment, refurbishment and public realm enhancements:
- revised access and servicing strategy for the site
- light-glazed or ETFE canopy with structural supports that creates calm residential zone above noisy F&B and the potential to rentalise up to 1200m2 of open space
- light-touch conservation and retail branding exercise on the outward facing street frontages
- retaining and improving the close cobbled passageways dropping into the courts through light-touch refurbishment
- mixed use conversion of one unit with additional floors including a contemporary take on a mansard 4th floor (F&B basement – level 1, small-unit residential level 2 – level 4)

